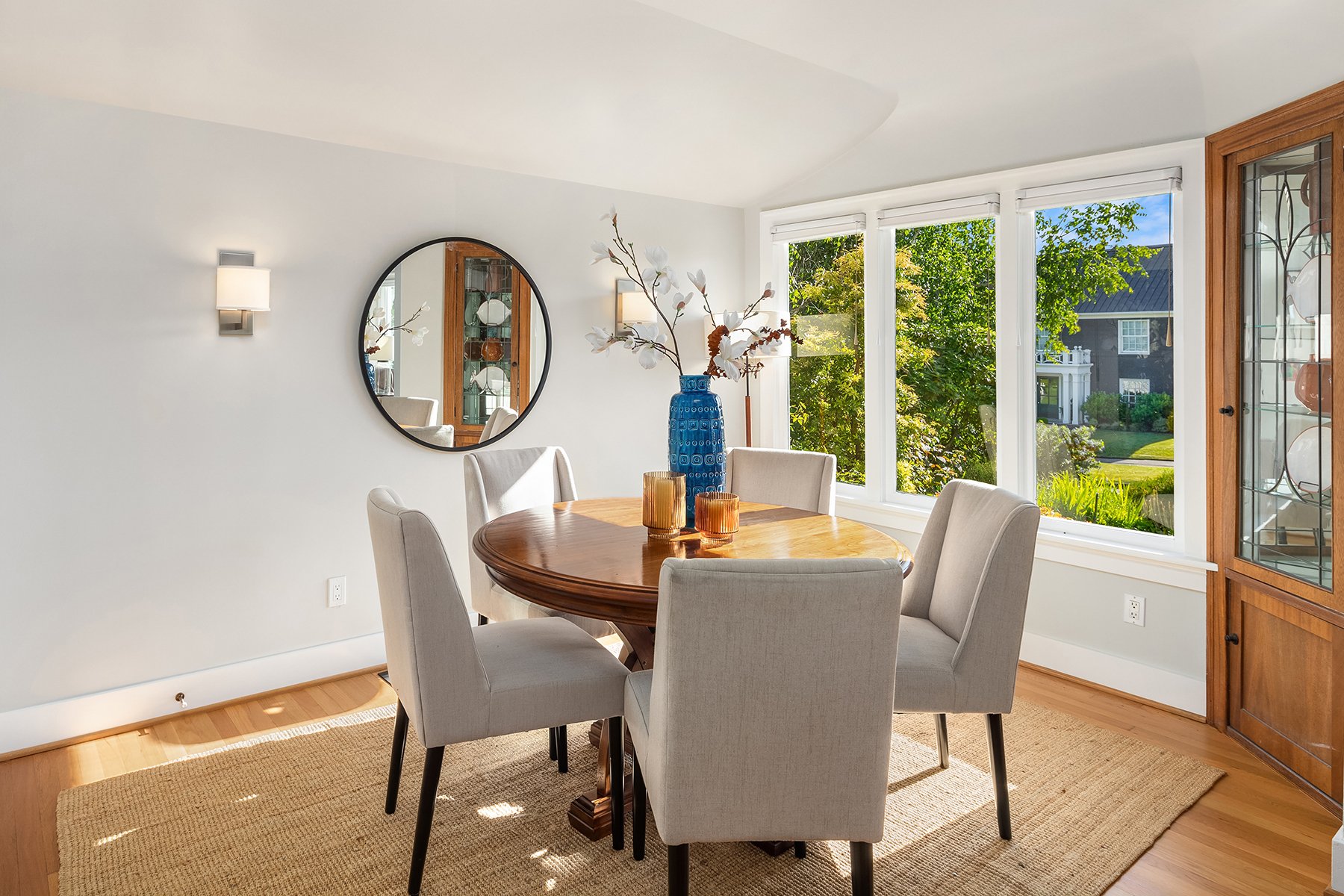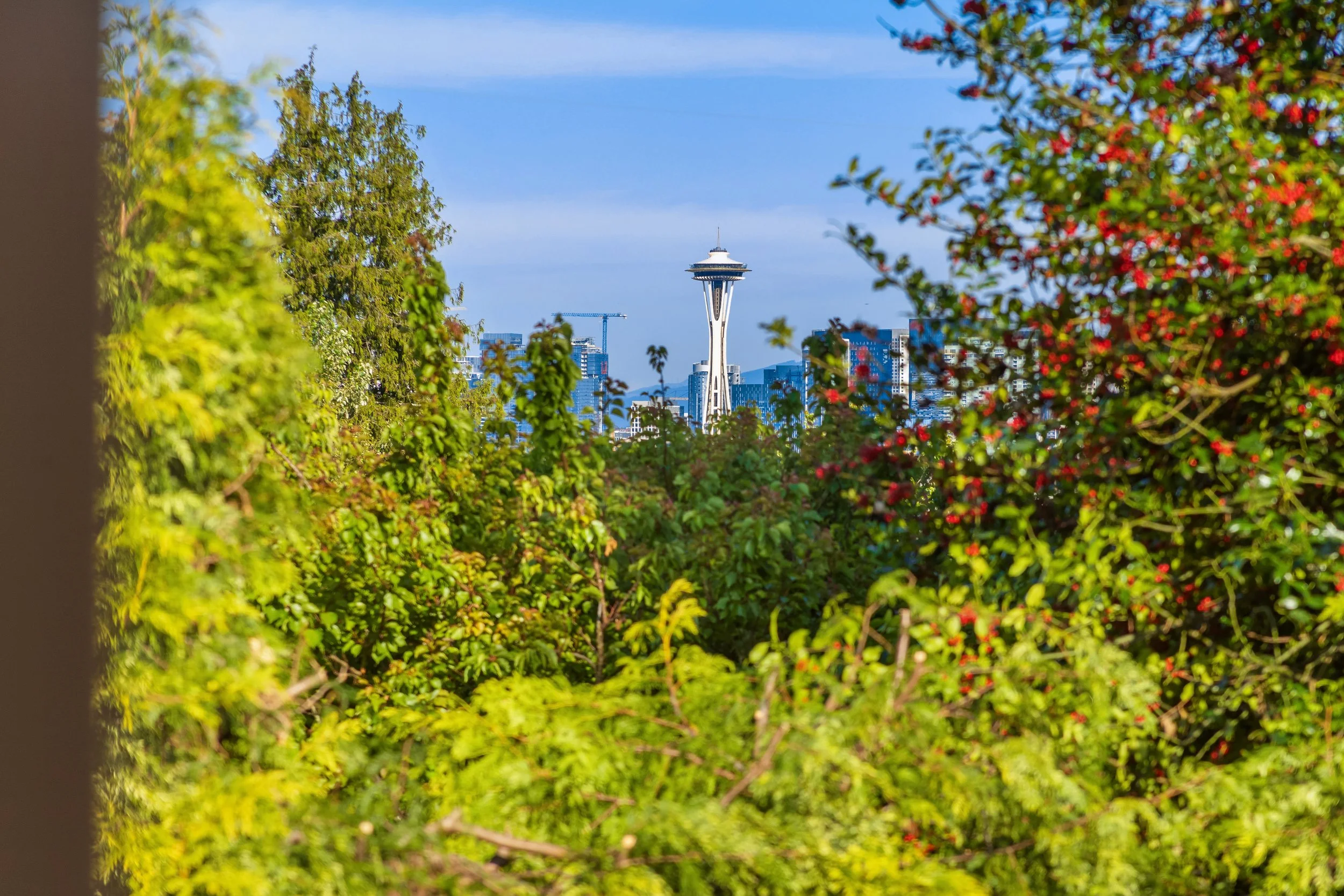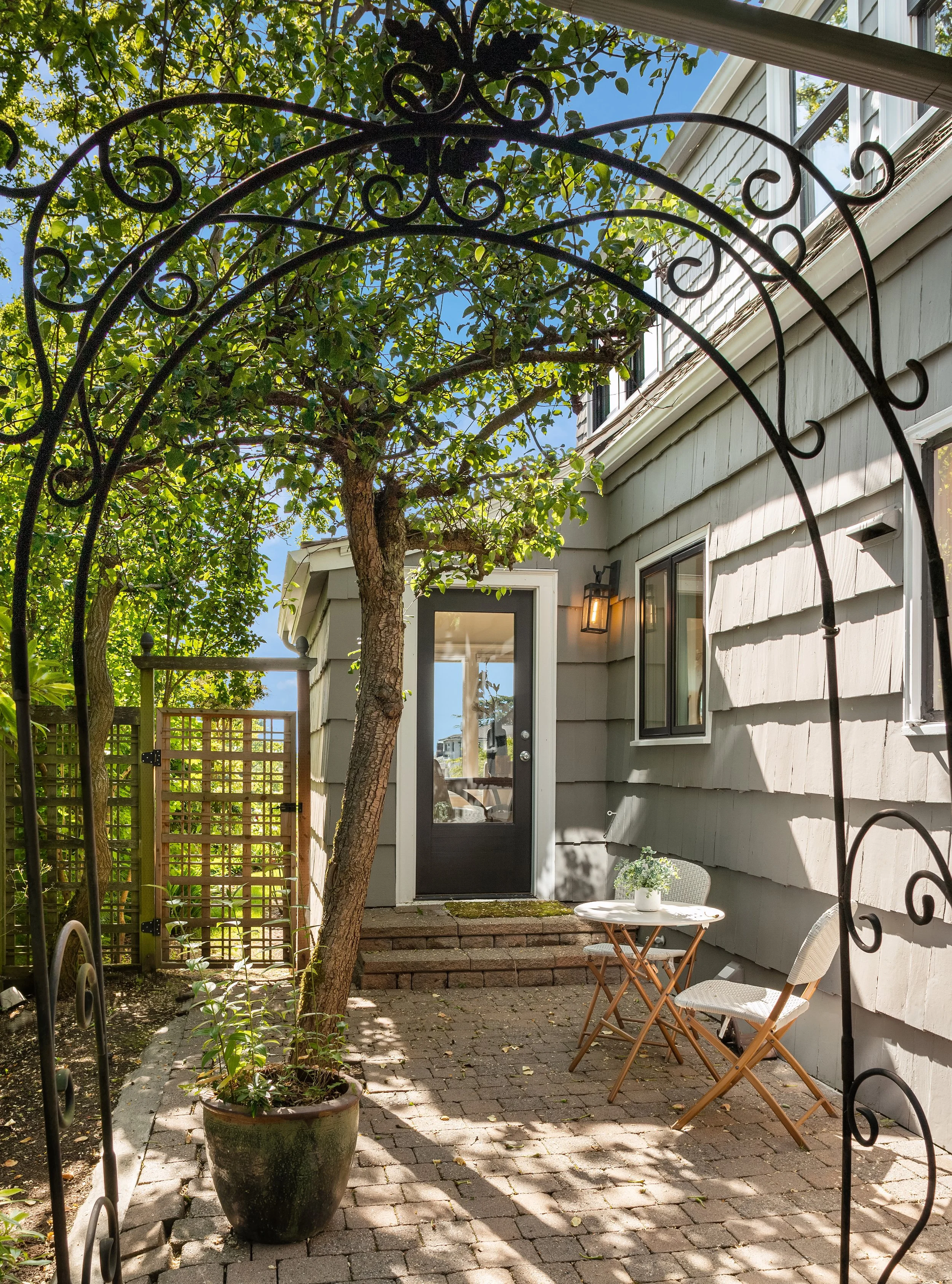Danny Presents: ‘Magnolia View Retreat’ ~ West facing Updated Tudor
1522 28th Ave W, Seattle, WA
4 BEDS | 2.25 BATHS | 2,862 SQFT | LOT SIZE 5,750 SQFT | MLS#: 2127937 | SOLD FOR: $2,075,000Listed by Danny Varona & Jay Kipp Realogics Sotheby’s International Realty











































Magnolia View Retreat // Nestled in Seattle's desirable Magnolia neighborhood, 1522 28th Ave W offers architectural elegance, stunning Puget Sound views, and a prime location. Recently remodeled with a fresh interior and exterior, the home boasts multiple viewpoints of water and the Space Needle across a functional layout, a modern kitchen, and gracious entertaining spaces. Upstairs, the primary bedroom offers sunset water views, an en-suite bathroom arrangement, and walk-in closet. A gated backyard and well-maintained gardens add charm and options for true three-season outdoor living. Often regarded as Seattle's best-kept secret, Magnolia boasts a plethora of parks, pedestrian-friendly streets, and a charming small-town atmosphere.
3D Tour
Noteworthy Features
LOCATION, LOCATION, LOCATION
Ideally positioned, offering unobstructed Puget Sound views from Eaton St and no neighbors across the street.West-facing orientation for breathtaking sunsets and abundant afternoon sun.Enjoy water views from the living room, dining room, and two bedrooms, while the third bedroom offers views of the Space Needle.Located in one of the closest pockets of homes in Magnolia to Downtown Seattle.Beautiful wide streets adorned with trees, spacious sidewalks,and charming homesLocated in one of the closest pockets of homes in Magnolia to Downtown Seattle.Just a short distance away, Magnolia Blvd beckons with dedicated bike lanes, sidewalks, and some of Seattle's best water views.Explore the nearby Magnolia Park, an inviting green space perfect for picnics, barbecues, and outdoor games.Discover the wonders of Discovery Park, Seattle's largest park, situated 2.1 miles away. Spanning 534 acres, it features green spaces, natural shorelines, and a variety of trails for hiking and biking, or simply finding a scenic spot for a picnic.
INTERIOR FEATURES
Recently remodeled in 2021 by Gaspar’s Remodeling, offering a fresh and modern interior.Delight in multiple stunning viewpoints of Puget Sound and the majestic Olympics from both the first and second floors.Step inside through an elegant leaded glass entry door adorned with original hardware, revealing refinished floors, arched doorways, and covedceilings in the open living room.Enjoy a functional floor plan where the living room seamlessly transitions into the spacious kitchen area, dining room, and cozy sitting area with access to the deck.The dining room boasts scenic views and features a leaded glass built-in corner cabinet, while a convenient door leads to a side patio.The well-appointed kitchen offers ample space, including a bar sitting area, pantry, and a cozy sitting area that leads out to the backyard and expansive deck.Stainless steel appliances, including a JennAir stove and SubZero built-in refrigerator, enhance the culinary experience.The main floor bedroom serves as a versatile office space and is perfect for those seeking a main floor bedroom option.Throughout the home, discover period features and beautifully stained wood details that add charm and character.
UPSTAIRS
Spacious primary bedroom with breathtaking western water views, an ensuite bathroom, ample closet space, and a walk-in closet.Well-designed layout provides excellent separation between the primary bedroom and the two additional upstairs bedrooms.Two of the upstairs bedrooms offer captivating water views, while one boasts stunning Space Needle views. Enjoy a sense of privacy and tranquility in all the upstairs bedrooms, with great distance from neighboring homes.
OUTDOOR FEATURES
The charming Tudor Revival architecture is characterized by distinctive slopes and a bay window, adding timeless elegance to the home's exterior.Ample parking space is available, including a detached two-car garage, driveway parking, and additional free off-street parking.The backyard is securely gated and fenced, offering privacy and tranquility. It features a mix of deciduous and conifer trees that provide shade and enhance the serene atmosphere.The well-maintained irrigated gardens boast a variety of perennials, offering vibrant seasonal colors while being easy to care for. Notable plantings include Hydrangeas and a Red Dwarf Japanese Maple.The brick driveway creates an inviting outdoor living area, extending the usable space for gatherings and relaxation.A trellis fencing serves as a picturesque backdrop for the outdoor living space, adding a touch of beauty and charm.The spacious deck provides ample seating and space for a grill, seamlessly connecting to the brick patio, offering a perfect setting for outdoor entertaining.
BASEMENT AND SYSTEMS
The basement offers the opportunity to finish and create additional living space according to your needs and preferences. Whether you envision a workout area, music room, theater room, workshop, or a second office, the possibilities are endless.Enjoy the comfort of central air-conditioning throughout the property, ensuring a pleasant indoor environment during warmer months.The space-saving and efficient Rheem on-demand gas water heater provides hot water on demand, offering convenience and energy savings.A washer and dryer are conveniently located in the property, making laundry tasks a breeze. The utility sink and abundant storage space further enhance functionality.Benefit from a door leading to the outside, providing convenient access to the basement area and facilitating easy movement of items in and out.
WELCOME TO MAGNOLIA
Living in Magnolia offers the perfect blend of convenience and tranquility. This community is ideally located near downtown Seattle, allowing you to enjoy urban amenities while reveling in the serenity of a private enclave. Often regarded as Seattle's best-kept secret, Magnolia boasts a plethora of parks, pedestrian-friendly streets, and a charming small-town atmosphere in its downtown hub.
Escape the hustle and bustle of city life without compromising on accessibility to urban conveniences. Magnolia's diverse population contributes to its welcoming and inclusive vibe, creating a tight-knit community that embraces everyone. The heart of Magnolia beats on West McGraw Street, where you'll find a vibrant array of restaurants, stores, parks, and the bustling Farmer's Market.
With three bridges connecting Magnolia to the rest of Seattle, commuting and exploring other parts of the city is a breeze. However, once you step into Magnolia, you'll be transported to another world. The breathtaking views of Elliott Bay, Puget Sound, and the Ship Canal will leave you in awe, offering endless opportunities for outdoor activities like hiking, biking, or kayaking.
Magnolia is also home to numerous parks and green spaces, providing residents with ample opportunities to relax and immerse themselves in nature. Discover the vast wonders of Discovery Park, a 534-acre sanctuary boasting miles of trails, pristine beaches, and captivating wildlife viewing areas. Ella Bailey Park is another local gem, offering a playground, track, basketball hoops, and breathtaking vistas of Mount Rainier and the iconic Seattle Space Needle.
Choosing a professional real estate broker with exceptional marketing, property presentation, and negotiation skills is paramount in today’s competitive market. As a top broker at Realogics Sotheby’s International Realty, my expertise and industry knowledge, and commitment to guide my clients through the constantly evolving market landscape, guaranteeing that they make the most informed decisions for their investment, lifestyle, and home.
